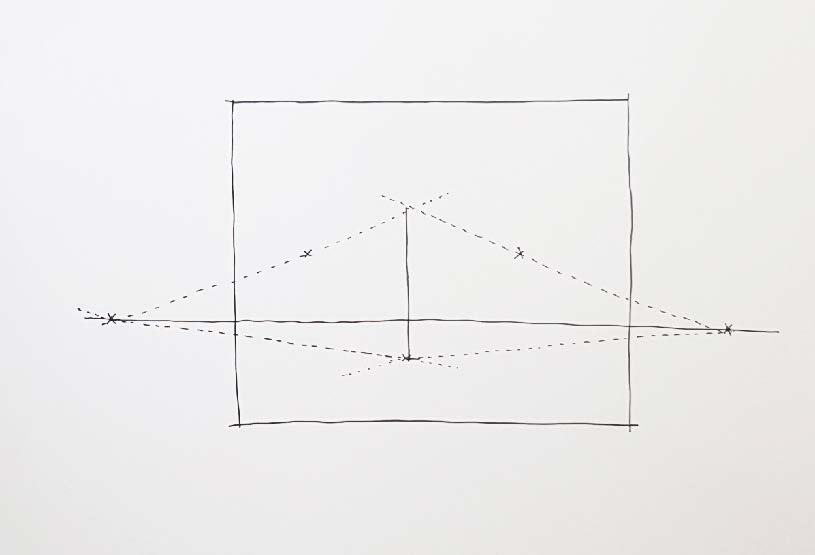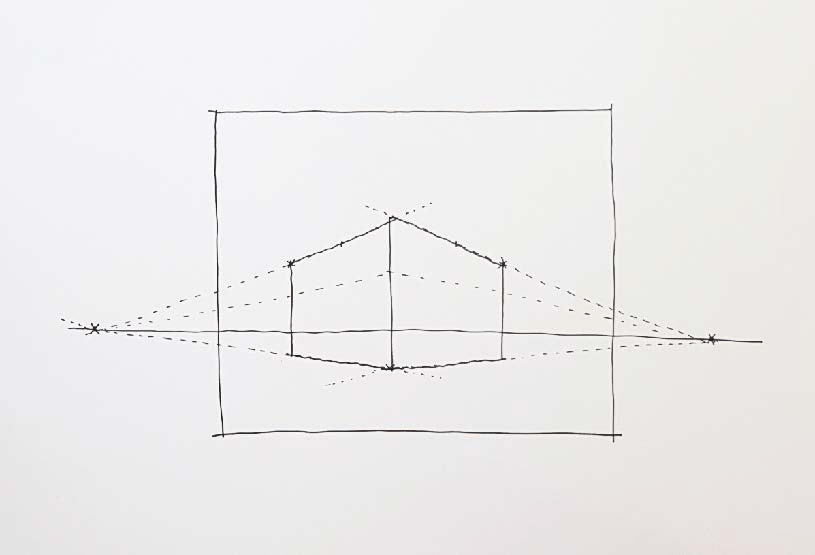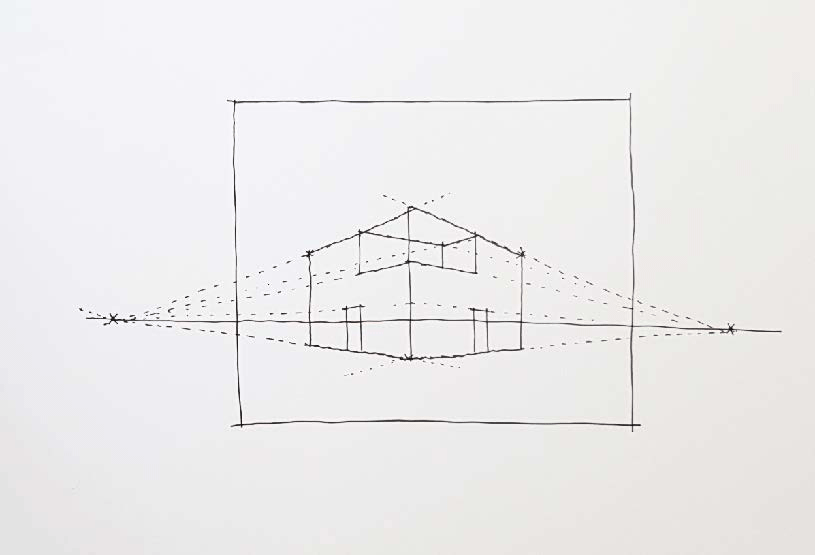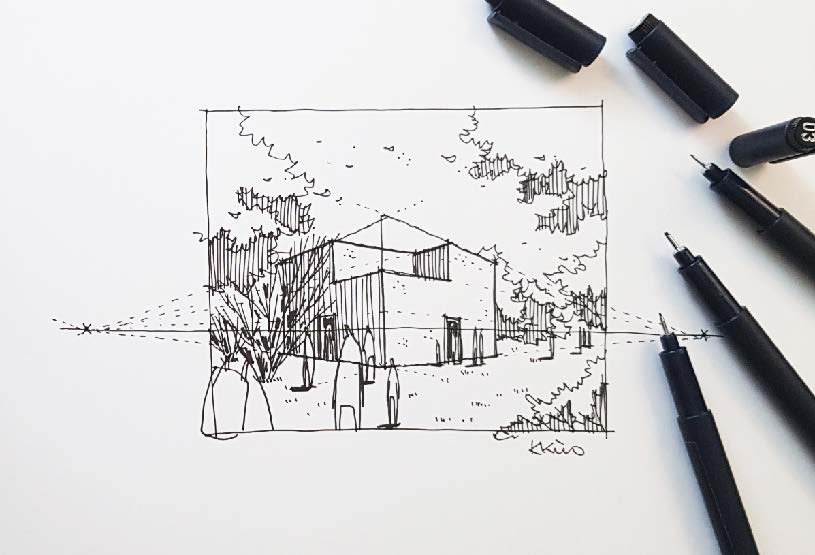Learn about vanishing points and horizon lines
Have you always wanted to know how to give your illustrations a three-dimensional look? The technique of perspective drawing and vanishing points is used to achieve this. You can find out exactly how this works here.
Architect Kim Kanone has also prepared a step-by-step tutorial on how to draw a house with an urban sketch-style.
The theory
Rays of light and the eye
Why does a tree that is 30 feet away appear smaller than one that is only 15 feet away? In order to explain this phenomenon, we first need to use a simple model to understand how our eyes work.
We perceive our surroundings through rays of light that enter our eyes. These always meet the same point in our eye, where they are then refracted and projected onto our retina. Because of this, the rays of light from a tree that is further away reach our eyes at a sharper angle than a tree that is directly in front of us. As a result, we get a mirror image on the retina: A small tree and a large tree. After our brain processes this information, it turns the picture right side up and knows that one of the trees is further away.
A painted picture, however, cannot transport light rays to our eyes at different angles. That’s why it’s necessary for us to create our drawing how it is perceived after it’s processed by our eyes. Perspective drawing helps us with this.
The basic elements of perspective drawing
In order to understand human perception, there are three important tools for perspective drawing: The horizon line, vanishing points, and vanishing lines.
The horizon line
Although the earth is round, the horizon line appears to us as a clear separation between the ground and the sky. Usually it is covered by trees, hills, or buildings and we don’t consciously notice it. Only looking at the ocean clearly shows us the horizon line. The horizon line plays an important role in drawings. It demarcates the ground, which represents the foundation for us. If we want to convey three-dimensionality, we always need to use this foundation as a reference.
The horizon line is always at the eye level of the viewer. However, viewers can have different heights, which means the height of the horizon line will shift. That is why a distinction is made among three different perspectives: The bird’s-eye view, the normal perspective (based on ourselves), and worm’s-eye view.
The vanishing points and vanishing lines
The vanishing point is where all parallel lines intersect and is always on the horizon line. Using the example of a straight road clearly illustrates what this means. Imagine a street with a consistent width that stretches into the distance. If you look directly at the street from above, both sides form parallel lines. However, if you stand on the street and look into the distance, the two lines seem to converge.
Just as with the horizon line, there are different perspectives for the vanishing points. However, it is important to know that both variants can be combined with each other.
Two-point perspective

In the two-point perspective, also known as the corner perspective, there are two vanishing points along the horizon line. This is usually used when the viewer looks at the corner of an object. This corner divides the picture. Each side follows its own vanishing point.
The perspectives of the vanishing points can be combined with the perspectives of the horizon lines. In our example you see all three horizon line perspectives combined with the two-point perspective.
Perspectives in use
Architect Kim Kanone shows you how to put the theory of two-point perspective into practice using a house with people and a landscape.
Step 2: The layout of the house
In the two-point perspective, the viewer looks at the corner of the house. Use an X to establish the bottom edge of the house and draw two guidelines to the vanishing points. These guidelines are also called vanishing lines.
A vertical line represents the front edge of the house. At the top of this edge, draw two additional lines to the vanishing points.





































